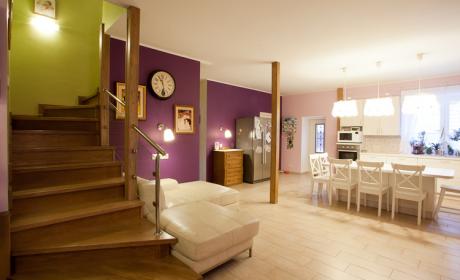Customers’ requirements for zoning of the premise were fulfilled by the following proposed layout: a hall with a big wardrobe, united kitchen and sitting-room with fireplace, guest room, WC, utility room and boiler room on the ground floor; four bedrooms, two rooms for children, bathroom and WC on the first floor. One of rooms for children was for the second expected child but the prospective was to be taken into account. There were two doorways in the room, one of which leading to the parents’ room was temporary erected and was to be wholly closed when the child will grow up. The second doorway was aimed at entering the common hall which allowed to enter the room without entering the parents’ bedroom. A new member of the family was born by the moment of moving to a new house.
I met several difficulties in implementation of this project: first, I was worried about the number of metal columns on the ground floor which served as a basis for beams of the first floor of the house. Checking calculation of structures performed by specialists of a construction bureau confirmed my worries regarding instability of structures. As a solution of the problem more metal columns for beams were erected.
Second, concrete foundation in the fireplace location was strengthened in order to distribute additional load from fireplace.
Third, entrance area including staircase to the first floor was altered. The place allocated by the Developer for the staircase in the house was inconvenient for use by the dwellers and did not fit into the space from composition point of view. The entrance from the hall to the kitchen-sitting room zone was moved, staircase was located in a more compact manner which improved its image in the interior and the utility room was located under the staircase.
Fourth, we managed to avoid irrational complexity of bathrooms’ layout. Initially the Customers proposed the plan of locating bathrooms and toilets in the opposite floor zones. But such location implied existence of a long horizontal section of sewerage which was risky from the point of view of operation and made external decoration of the premise look disharmonious. I managed to convince the Customers to arrange standard location of bathrooms and toilets (one above another), which decreased the cost of respective works and lowered number of potential troubles at future operation.
Fifth, I proposed a solution of additional noise insulation of premises in a house where many people live. Wardrobes were placed in the bedrooms on the first floor along the adjacent walls which on the one hand improve geometry of rooms and provide necessary storage places and on the other hand serve as noise insulation buffer between the rooms.
Жилое пространство PROJECT DETAILS Color solution:
All family members are very cheerful and full of life which made it possible to propose rich and flamboyant range of colors in the interior. Open space of the ground floor is bright lilac-colored and the wall with doors to utility rooms is tinted in rich purple. Such effect of side scenes gives integrity to a large space and divides front and back zones. Blue, orange, light blue and mustard colors of the first floor decoration preferred by the Customer are bright and bold. Project emphasis:
A functional fireplace is the main interior decoration. An indoor cassette fireplace seemed the most convenient model for the family with little children. I prepared detailed drawings of the mantelpiece and selected colors for mosaics. The fireplace is accomplished in Mondrian style of Dutch nonrepresentationalist Piet Mondrian. Interior style:
Scandinavian. Manufacturing companies: The production of Russian manufacturing companies was used in most cases, such as Italon, First Furniture Manufactory (1mf), Guardian. Staircase and part of furniture are tailor-made. Some Ikea models are present. |
ENG










