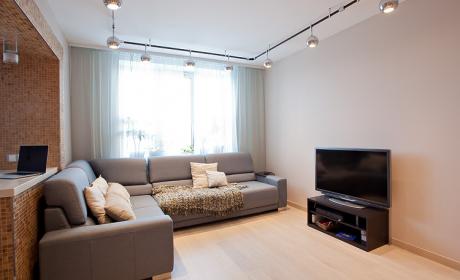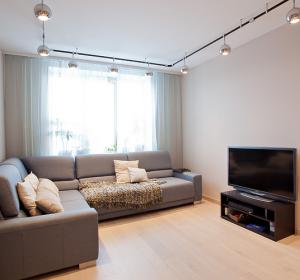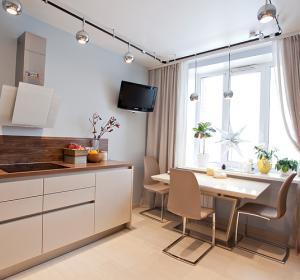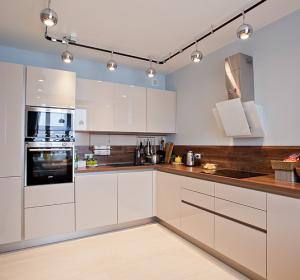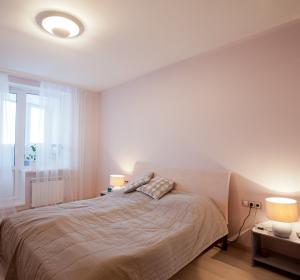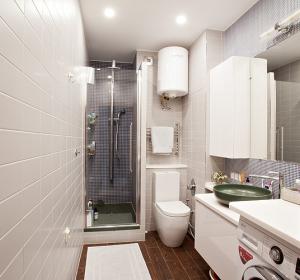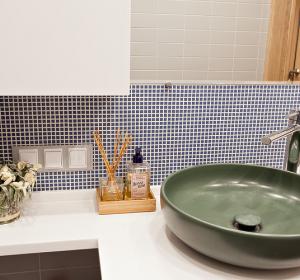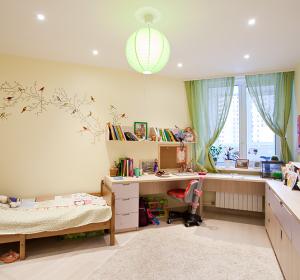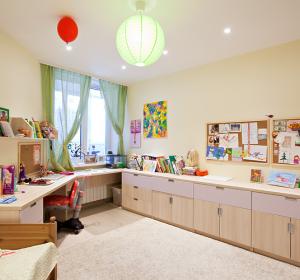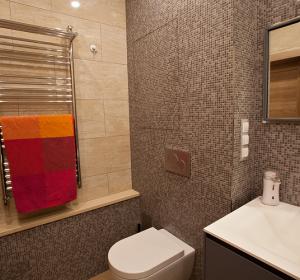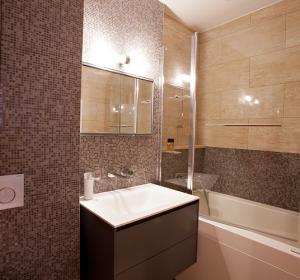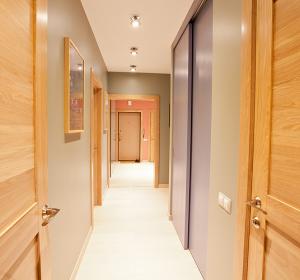One of the most important tasks in this project was to solve the problem of misbalanced lighting in the apartment. To solve this task a lighting technical calculation was made with the purpose of verification of the efficiency of my solution. Thanks to such approach we managed to design a correct lighting concept supported by light colors reflecting light. Lighting in the kitchen and sitting room is provided via a track system which made it possible not to alter the initial height of the ceiling. There are light dimmers throughout the apartment which allow the Customers to vary the scope of light at their own discretion.
One bath and toilet unit was expanded by means of the corridor, which is not prohibited by sanitary norms. It allowed to place a shower plate and washing machine along with the sink and water-closet pan in the small bath and toilet unit.
Selected interior style in this project implied especially careful attitude to details in order to avoid the risk of such a perception as if decoration is «expensive» but negligent. It explains special attention to joints and node points at the object. Much of my and construction workers’ time was spent on preparation of solution for joints for different surface structures connections: parquet, porcelain stoneware and siding of the kitchen portal with wooden mosaic. As to bathrooms I proposed non-standard solution for design elements which cover water pipes and sewerage : upper edges were covered with panels made of artificial stone of the color matching the wall porcelain stoneware and which can be taken off if necessary to provide access to utilities. The same technology was used in arrangement of sanitary doors made of artificial stone, which I continue to successfully apply in other projects.
I completely furnished this object with furniture, bath and toilet equipment, doors, lamps, finishing materials in full accordance with the Customers’ requirements as to natural materials, quality factor and high quality of the interior units.
Жилое пространство PROJECT DETAILS Color solution:
Light soft hues of beige, light blue and yellow were used for residential premises and a bathroom adjacent to the bedroom as well as textures of natural stone and wood. On the opposite, utility spaces and bathrooms have rich neutral hues of blue-green, crimson and blue. We used sanitary equipment of rich sea-green color made by Cielo manufactory. Project emphasis:
A long corridor has become exposition of pictures and photographs subject to possible complete alterations and additions. A bar counter was installed in the portal between the kitchen and the sitting room, which unites both zones. Anti-leakage system was integrated into internal utilities of the premise, which served as insurance from the risks adherent to expensive renovation. An emphasis is made on play of textures and colors in the interior: soft warm wood and cool stone are balanced with glazed furniture facades, chrome lamps and profiles evoking sense of cosy and at the same time modern and relevant interior. Interior style:
Modern. Manufacturing companies: Antonio Lupi, Gessi, Svedbergs, Cielo, Appiani, Rex, Cerim, SLV, Schuller. |
ENG


